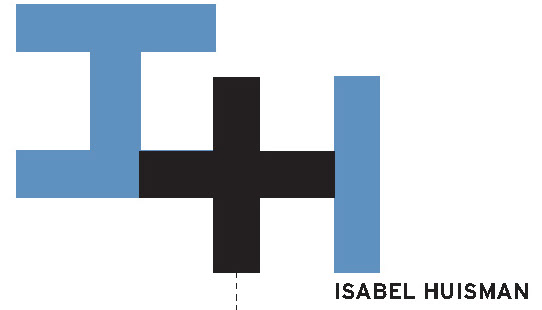The final design of the Amazon Prime Air Center kept the waffle grid structure as drone space. The individual pods were for drones to land and charge on the spaces where the form was flat, and to fly through on the area where the form dips into the building. On the third floor, the drones land and pick up their packages, and then fly back out to deliver the package. The first floor has the entrance, where visitors and employees alike enter. On the second floor and spanning to the third floor, there is a theater which turns into a drone viewing area on the third floor. Visitors may watch as the drones are loaded with packages. On the fifth floor, visitors may also use the cafe and look down on the drones from a different vantage point. There is also a lounge on the opposite end of the building on the fifth floor, where employees may relax.
Section Perspective from second floor

First Floor

Second Floor

Third Floor

Fourth Floor

Fifth Floor

Reflected Ceiling Plan
Ghosted Axon showing material applications.
Section
View of drone work area from outside fourth floor elevator
Cafe on fifth floor
Lounge on the fifth floor
Office Space
Final Boards as pinned up for final review.
Exploded Axon
