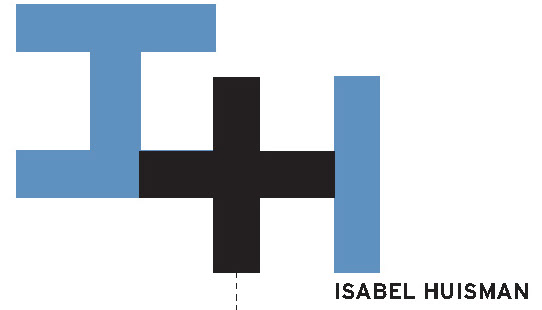Our final Studio project was to first design a box with cut-outs and 3D parts while staying within a grid. We then took that box and incorporated regulating lines and main ideas into a two-story building that would be positioned at the corner of Gay Street bridge and Jackson Avenue in downtown Knoxville. The objective was to create a building for any purpose with a "poche" lower level, or carved away interior, and an open frame structure on the second level.
Our Pin-Up space for our final Studio project.
Watercolors of project in Section and Plan views.
Graphite and Charcoal hand rendering of one of our original box models.
The final iteration of our box models.
Top view of the final box model.
Our final project model.
Interesting views with lighting as it would appear when situated in the real space.
An interior view, looking down from the upper level of the model building.
